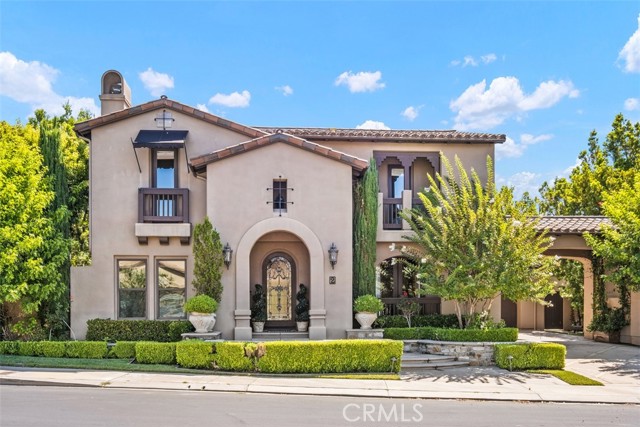2 Leatherwood Court Coto De Caza, CA 92679-
2,768,000
General Information
-
Status: Sold
-
Type:Single Family Residence
-
Bedrooms5
-
Bathrooms 4.5
-
Square feet: 5,823
-
Lot size: 10,668
-
Year built: 2001
Mls# OC22245784
Days on Market: 0
Units:
Acres:
HOA Fees: 250
Notice: Array to string conversion in I:\apexidx\idx\serverSideHtml\detailHtml.php on line 87
Array
Features
- 6 Burner Stove
- Convection Oven
- Dishwasher
- Double Oven
- Freezer
- Disposal
- Gas Cooktop
- Ice Maker
- Microwave
- Range Hood
- Refrigerator
- Warming Drawer
- 6 Burner Stove
- Convection Oven
- Dishwasher
- Double Oven
- Freezer
- Disposal
- Gas Cooktop
- Ice Maker
- Microwave
- Range Hood
- Refrigerator
- Warming Drawer
- See Remarks Style
- Central Air Cooling
- Electric Cooling
- French Doors
- Drywall Walls Exterior
- Stucco Exterior
- Block Fence
- Wrought Iron Fence
- Fireplace Family Room
- Fireplace Living Room
- Fireplace Master Bedroom
- Carpet Floors
- Wood Floors
- Slab
- Forced Air Heat
- Natural Gas Heat
- Forced Air Heat
- Natural Gas Heat
- 2 Staircases
- Ceiling Fan(s)
- Crown Molding
- Granite Counters
- Home Automation System
- Recessed Lighting
- Wired for Sound
- Direct Garage Access
- Driveway
- Concrete
- Garage
- Garage - Three Door
- Garage Door Opener
- Porte-Cochere
- Concrete Patio
- Slab Patio
- Private Pool
- Filtered Pool
- Heated Pool
- Gas Heat Pool
- In Ground Pool
- Waterfall Pool
- Spanish Tile Roof
- Sewer Paid Sewer
- Private Spa
- Heated Spa
- In Ground Spa
- Pool View
- Public Water
- Blinds
- Custom Covering
- Double Pane Windows
- Plantation Shutters
- Screens
- Source:CRMLS IDX
- LA:Nora Gallogly
- Co-LA:
- Listing Updated:
- LO:Newport & Company,OC16077
- Co-LO:
- Database Updated:2026/01/04 07:53:11
- SA:Jordan Bennett
- SO:Regency Real Estate Brokers
- Co-SA:
- Co-SO:
Based on information from CARETS as of 04/01/2026 07:00:00 AM. The information being provided by CARETS is for the visitor's personal, noncommercial use and may not be used for any purpose other than to identify prospective properties visitor may be interested in purchasing. The data contained herein is copyrighted by CARETS, CLAW, CRISNet MLS, i-Tech MLS, PSRMLS and/or VCRDS and is protected by all applicable copyright laws. Any dissemination of this information is in violation of copyright laws and is strictly prohibited. Any property information referenced on this website comes from the Internet Data Exchange (IDX) program of CRISNet MLS and/or CARETS. All data, including all measurements and calculations of area, is obtained from various sources and has not been, and will not be, verified by broker or MLS. All information should be independently reviewed and verified for accuracy. Properties may or may not be listed by the office/agent presenting the information.
Notice: Undefined offset: 1 in I:\apexidx\idx\functions.php on line 97
.
|
|


 English
English French
French Spanish
Spanish German
German Chinese
Chinese Tagalog
Tagalog Korean
Korean Vietnamese
Vietnamese Arabic
Arabic Russian
Russian Italian
Italian Polish
Polish Portuguese
Portuguese Slovenian
Slovenian Thai
Thai Iceland
Iceland Denmark
Denmark Norway
Norway Sweden
Sweden Persian
Persian Japanese
Japanese